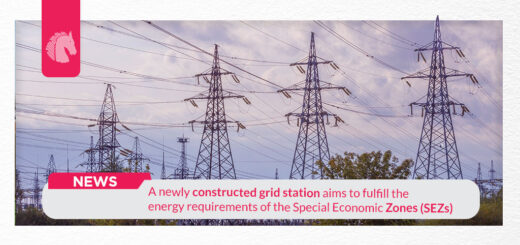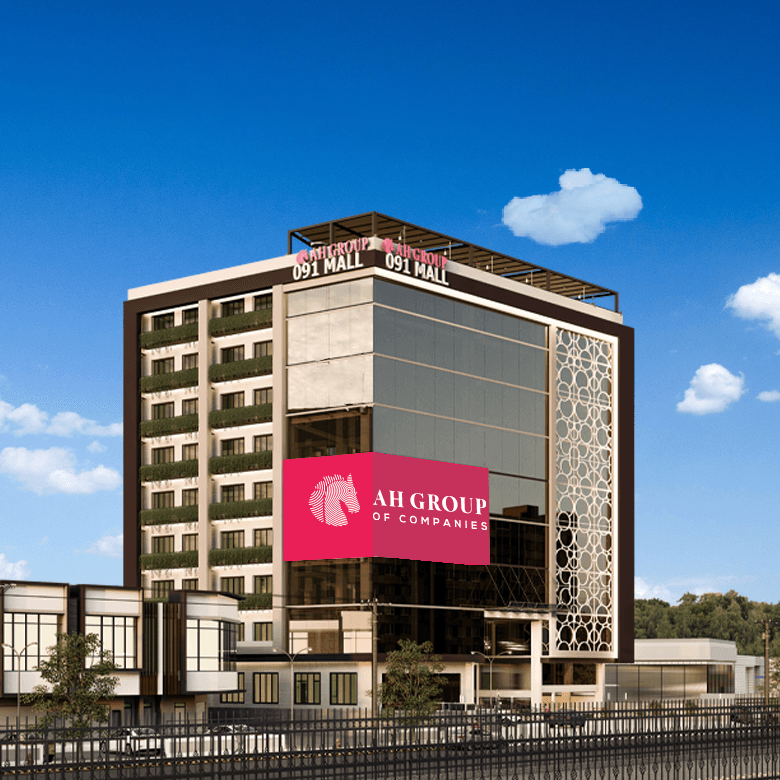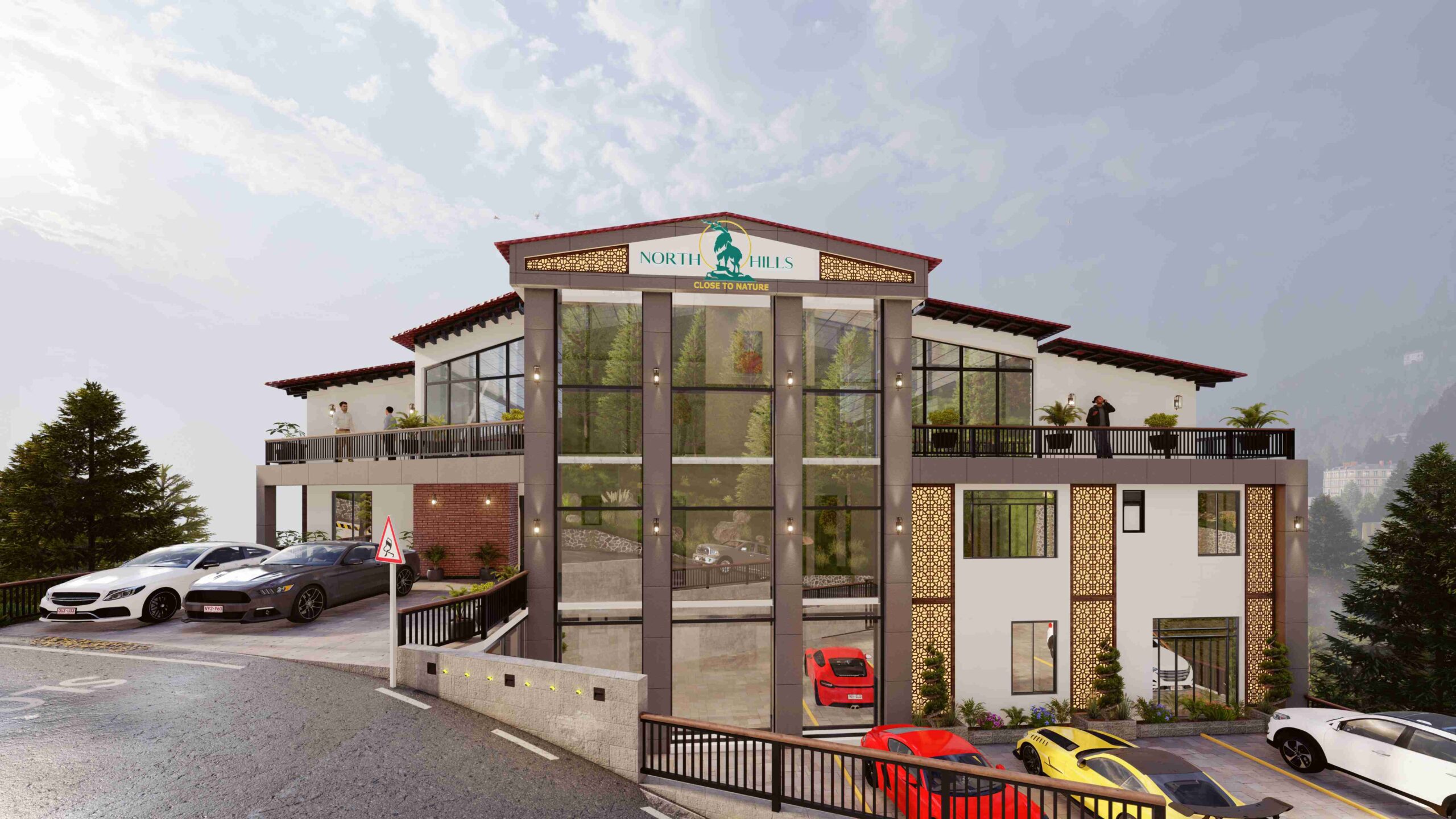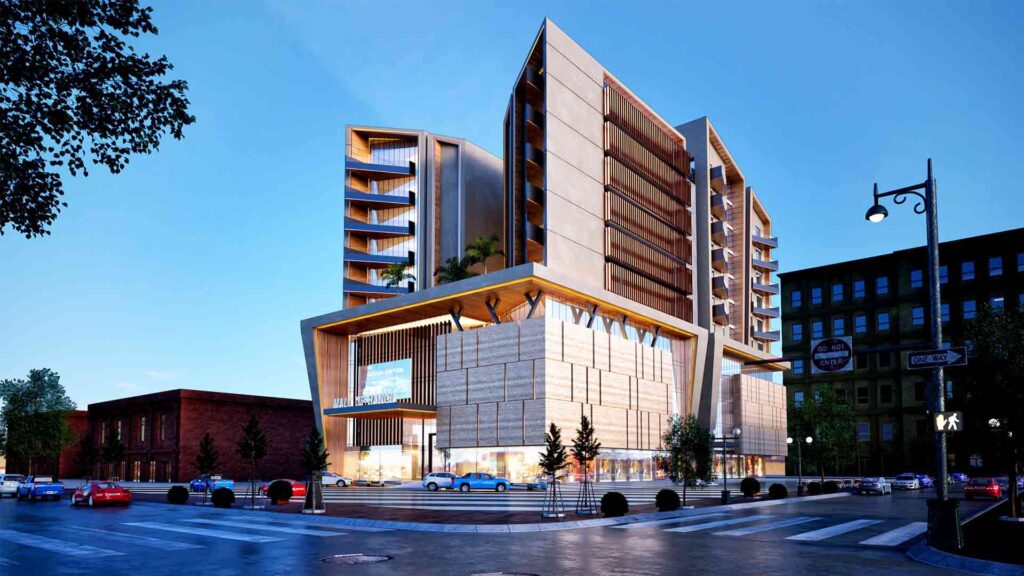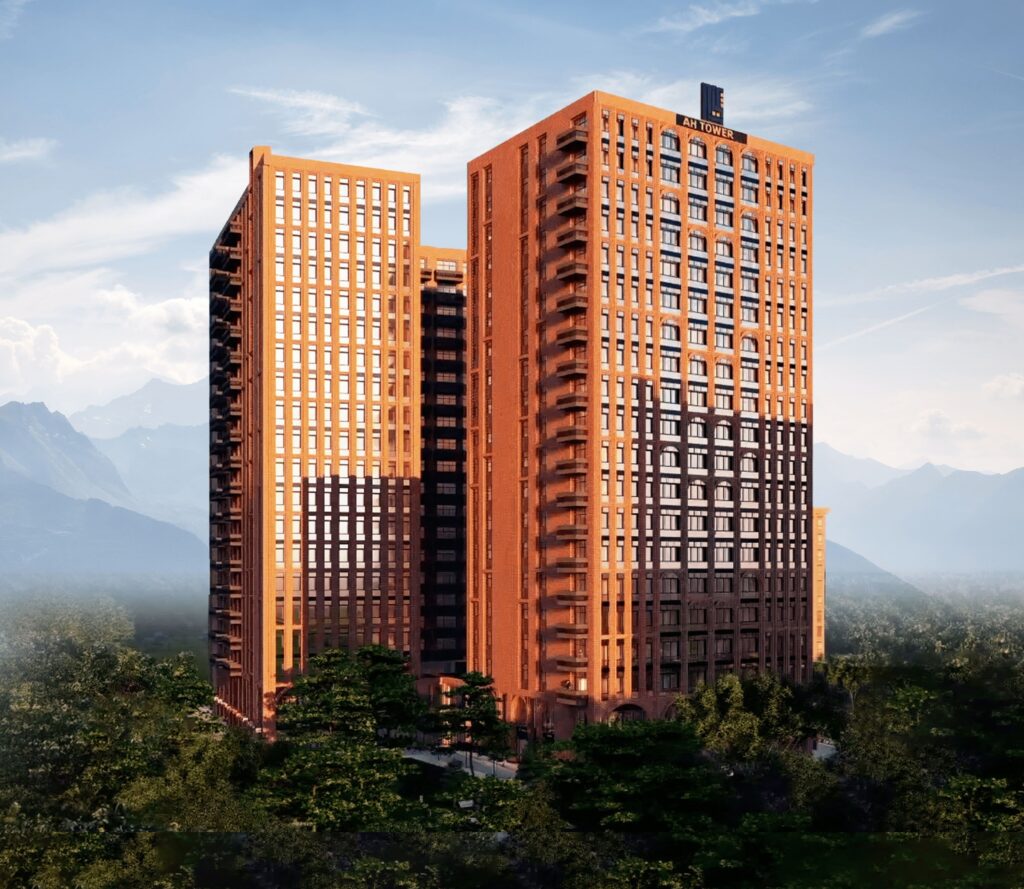Construction Terminology 101: Understanding The Language
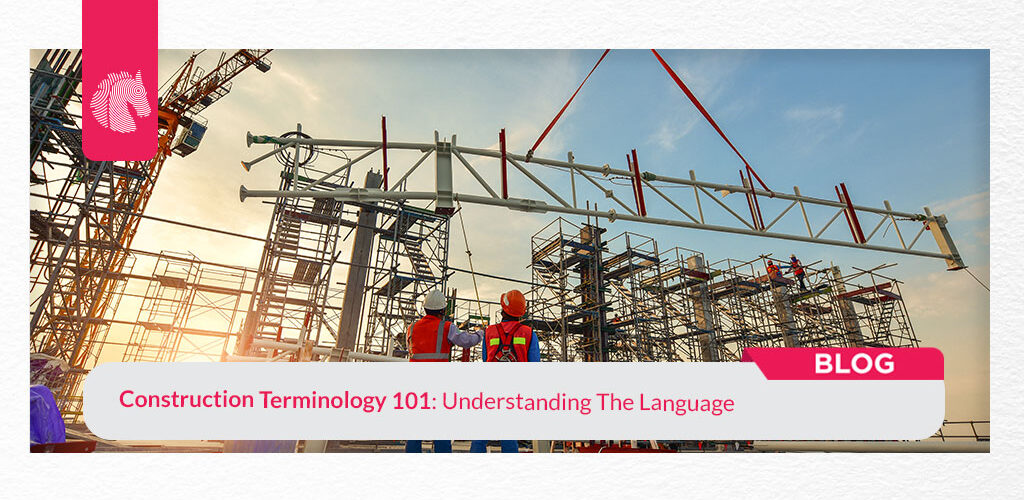
Construction terminology can be complex and overwhelming, especially if you’re new to the industry. In this blog, we’ll break down some common terms and phrases you’ll come across in construction projects.
1. Blueprints:
Detailed plans for a construction project that show the size, shape, and location of every part of the building.
Blueprints, also known as construction drawings, are an essential part of any construction project. They provide a detailed plan for the entire building, including the size, shape, and location of every part of the structure. Blueprints are typically created by an architect or engineer and are used to guide the construction process.
2. Foundation:
The base or footing of a building that supports the weight of the structure.
The foundation is the base or footing of a building that supports the weight of the entire structure. It is typically made of concrete or masonry and is designed to distribute the weight of the building evenly over the soil. The foundation is one of the most critical components of a building and must be built to strict specifications to ensure the stability and safety of the structure.
3. Framing:
The structure of a building that includes walls, floors, and roof.
Framing is the structure of a building that includes the walls, floors, and roof. It is typically made of wood or steel and provides the framework for the rest of the building. Framing must be strong and durable to support the weight of the building and withstand the stresses of wind and seismic activity.
4. HVAC:
Heating, ventilation, and air conditioning systems that are installed to control the temperature and air quality in a building.
HVAC stands for heating, ventilation, and air conditioning. These systems are installed in buildings to control the temperature and air quality. HVAC systems can be complex, and their installation requires specialized knowledge and skills. HVAC technicians are responsible for installing and maintaining these systems to ensure their proper operation.
5. Insulation:
Material that is installed in walls, floors, and ceilings to prevent heat loss and gain.
Insulation is material that is installed in walls, floors, and ceilings to prevent heat loss and gain. It is typically made of fiberglass, cellulose, or foam and is used to create a barrier that prevents the transfer of heat between the interior and exterior of a building. Proper insulation is essential for energy efficiency and can help reduce heating and cooling costs.
6. Plumbing:
The system of pipes, fixtures, and fittings that supply water and remove waste from a building.
Plumbing is the system of pipes, fixtures, and fittings that supply water and remove waste from a building. It is one of the most critical components of a building and must be installed correctly to ensure the proper flow of water and waste. Plumbers are responsible for installing and maintaining plumbing systems.
7. Electrical:
The wiring and other components that provide power to a building.
Electrical systems provide power to a building and include wiring, outlets, switches, and other components. Electrical systems must be installed correctly to ensure the safety and proper operation of the building. Electricians are responsible for installing and maintaining electrical systems.
8. Concrete:
A building material made of cement, water, and aggregate that is used for foundations, walls, and other structural components.
Concrete is a building material made of cement, water, and aggregate, such as sand or gravel. It is one of the most common building materials used in construction and is used for foundations, walls, and other structural components. Concrete must be mixed and poured correctly to ensure its strength and durability.
9. Steel:
A strong and durable building material that is commonly used for framing, roofing, and other structural components.
Steel is a strong and durable building material that is commonly used for framing, roofing, and other structural components. It is stronger and more durable than wood and is resistant to most elements, especially degradation over time.
10. Concrete Slab:
A concrete slab is a thick (average of 10-40 cm) horizontal concrete structure used to construct the floor or ceiling.
It constitutes one of a handful of construction elements which are utilized in almost every instance of all buildings. Each slab design (corrugated, ribbed, waffle, one-way) matches the design or endurance needed.
Conclusion
To conclude, construction terms can be daunting and unwelcoming to the unversed. In this blog, by providing a small list of the most important and most often used terms, we have provided a small guide of sorts to sail through the industry without being caught off guard by strange terms.


