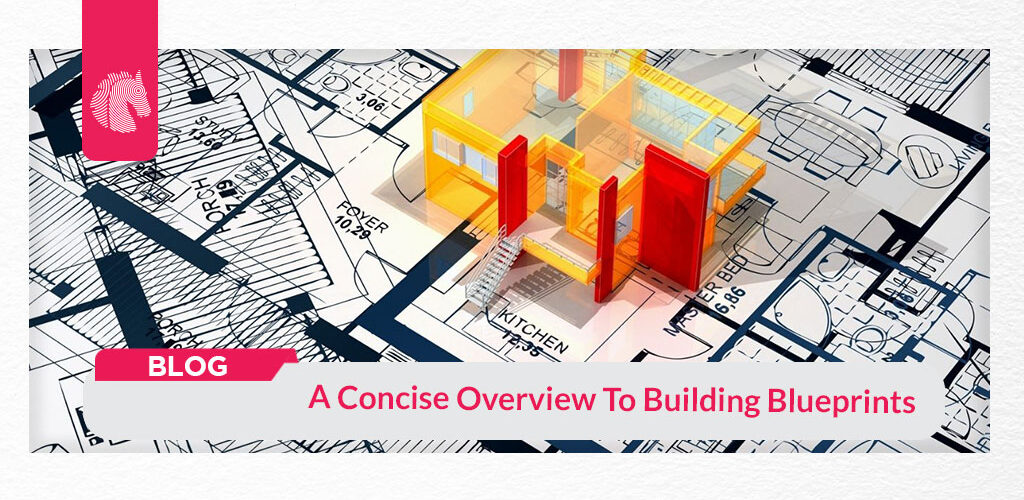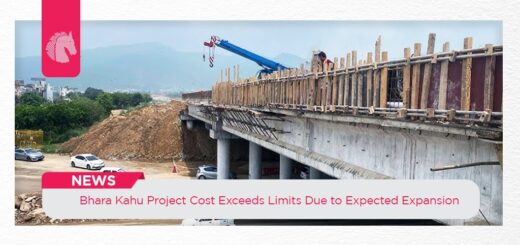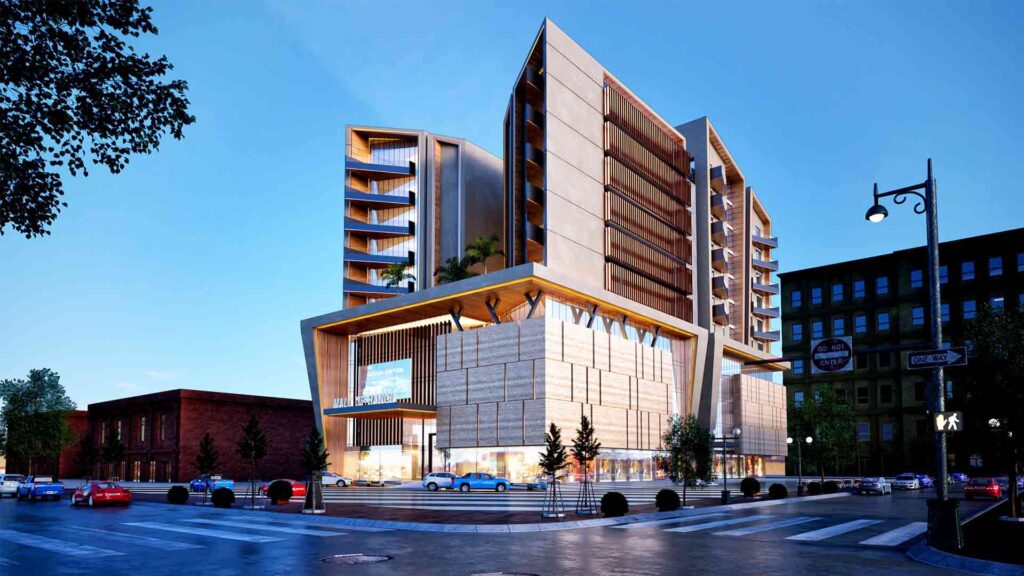A Concise Overview To Building Blueprints

Recognizing construction plans is vital in the real estate and construction sectors because they are accurate designs of a planned infrastructure project.
The dimensions, equipment, and other important aspects required for construction are detailed in the plans for each construction operation. As a result, before beginning a project, construction companies can use them to see what has been developed, allowing them to determine what materials are required and where every component needs to be placed in order for it to be completed on time. Today in this blog, we will discuss the further uses of construction blueprints.
What is a Blueprint?
A blueprint is; a photographic print in white on a bright blue ground or blue on a white ground used especially for copying maps, mechanical drawings, and architects’ plans.
The primary goals of constructing blueprints
Construction blueprints are utilized during all phases during the building process. They can be used to ascertain details, plan a remodel, or design a new structure. The following are some instances where using blueprints is advantageous:
1. Utilized as a Prototype
Blueprints serve as a way to display the final product as well as serving as a mockup to sell and attract additional customers when constructing a new building. They also contain data on the components as well as the sites of the equipment and machinery. It is simpler to request authorizations and have plans approved with this knowledge.
2. Architectural perspective
The plans describe the architectural perspective and overall aesthetic of the project. This is critical when working on residential or commercial projects. Many property owners like to envision how their households will look before investing large sums of money in them.
3. Reading and Interpreting Construction Plans
Despite the numerous types of blueprints, they all have some shared features. Symbols are used to represent measurements and materials on plans. It is critical to understand what each inkling on a blueprint means in order to interpret and read it correctly. Signifiers chosen to represent things like walls, floors, roofs, doors, windows, foundations, and so on can be found in plans.
4. Calculating costs
The expenses associated with a project could be estimated using the designs. This can be useful when composing a proposal for a contract or negotiating the best pricing with a client. It will encompass all manufacturing costs, as well as quality management and the recommended number of supplies.
5. Improved Visualization
The construction drawings provide the building crew with a complete sense of what they are doing. It enables the construction company, engineers, project managers, and all employees to accurately determine what needs to be done.
6. Consumed Material Records Tracking
List the resources utilized during the concept stage on the blueprints to keep track of them. This can assist you in estimating costs and ensure all factors are taken into account to avoid future financial complications.
7. Renovation Assistance Projects
Blueprints can be used to show originally completed design elements when trying to work on a renovation project. They can also be used to demonstrate to the contracting company or homeowner how everything needs to be done as the remodel progresses.
Construction Blueprint Services
- The construction expert can assess your situation, create a customized strategy for you, and inform you of any interconnections and obstacles.
- Throughout the concept stage, schematics are used to demonstrate a project’s design. A blueprint can be used to explain the precise details of the design in great detail.
- To develop an ideal building blueprint, you must meet with a construction expert one-on-one and go through every one of your specifications and objectives.
- Blueprints are used during the phases of project planning to visualize the strategy details, technical data, and all the intricate aspects involved. They can be used to characterize the procedures required to complete the entire project.
- They also contain data on the materials as well as the locations of the appliances and equipment. Obtaining permits and completing the necessary legal tasks is made easier with this knowledge.
- Finally, proposals can be used to estimate the approximate anticipated expenses for a task, which can assist you in budgeting. This can be useful when composing a project bid or providing a quote to clients.
- Throughout the construction process, blueprints are used extensively. They serve the purpose of project planning, remodeling design, project estimation, and tracking design materials.
Conclusion
You don’t have to be an architect or engineer to understand and perceive a building layout. Despite their appearance, construction blueprints can assist you in building the house of your dreams. Understanding this comprehensive blueprint elaboration will allow you to learn everything there is to know about the project, including the construction programme, material costs, final cost, and much more.

















